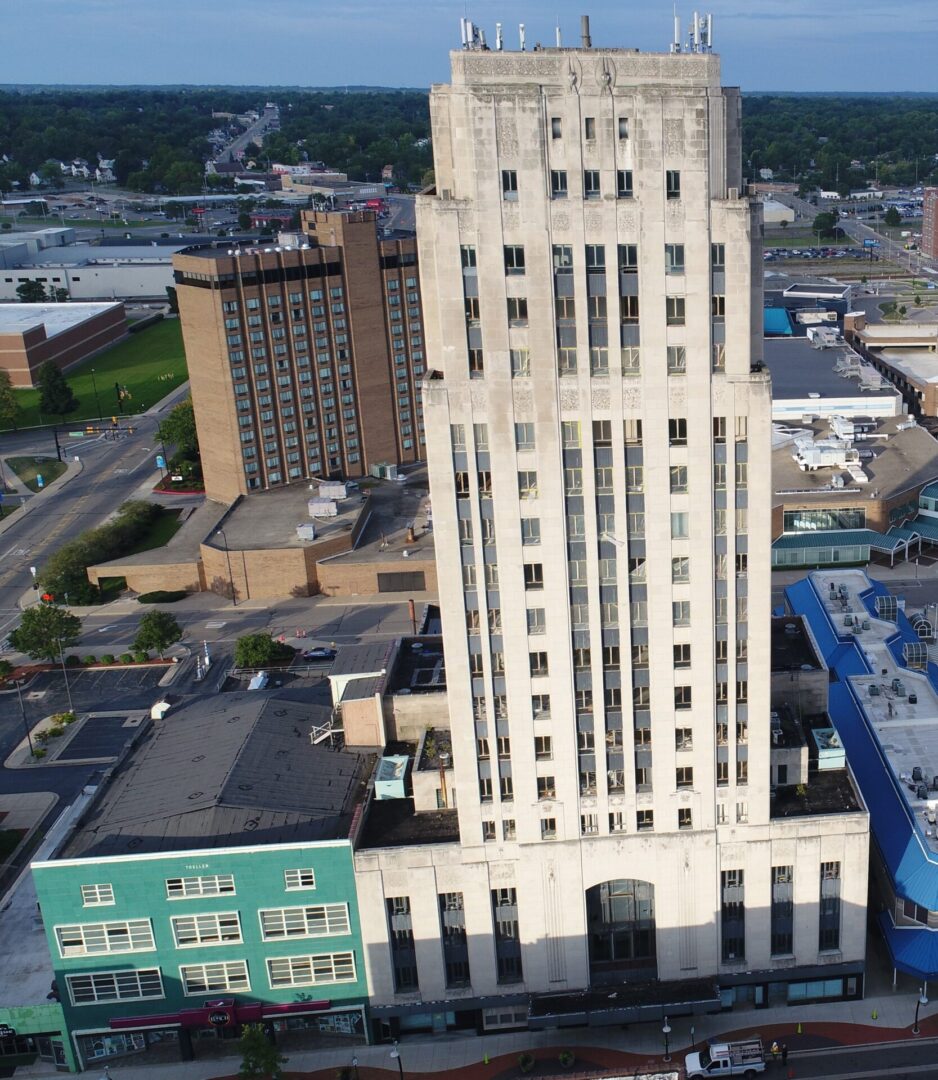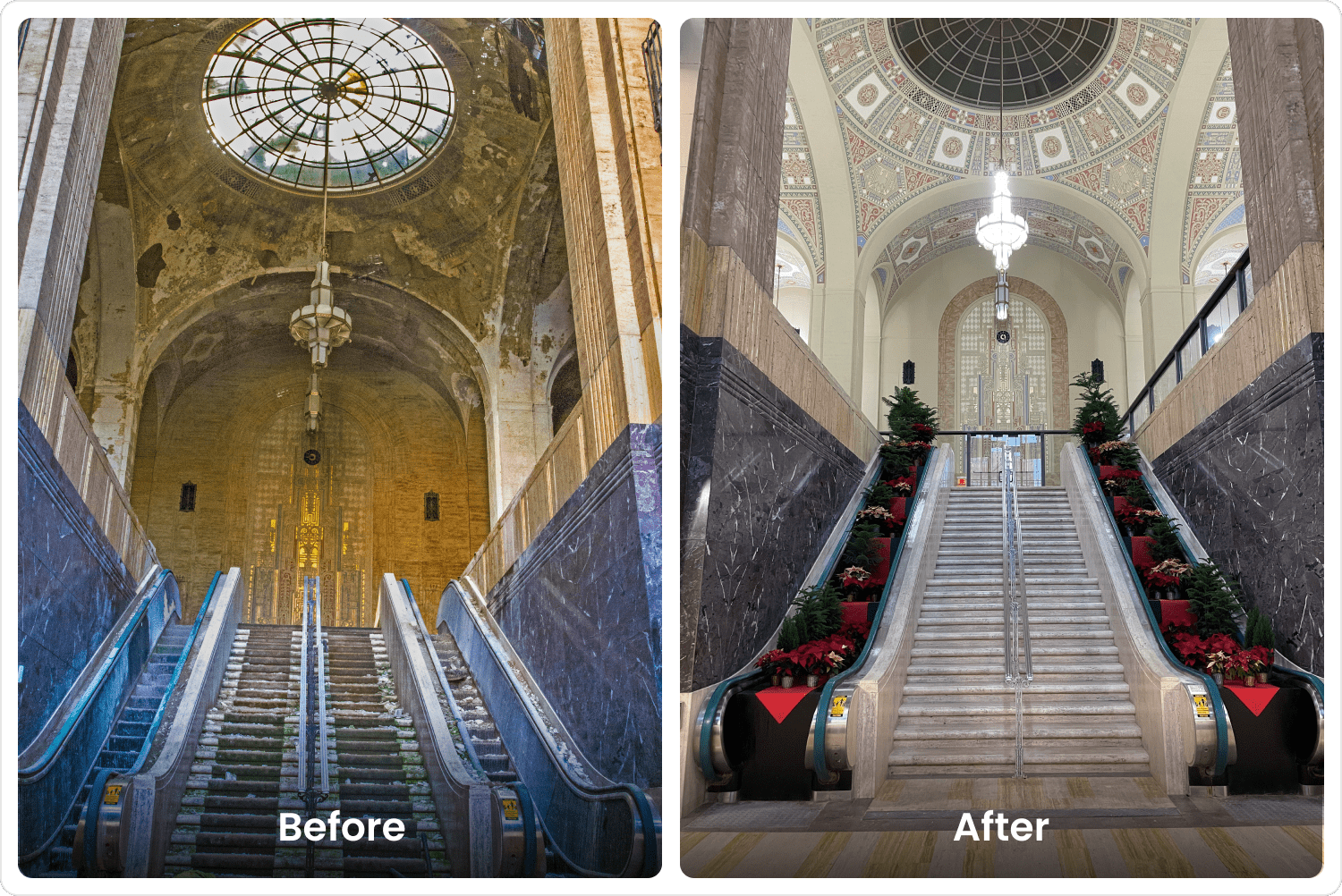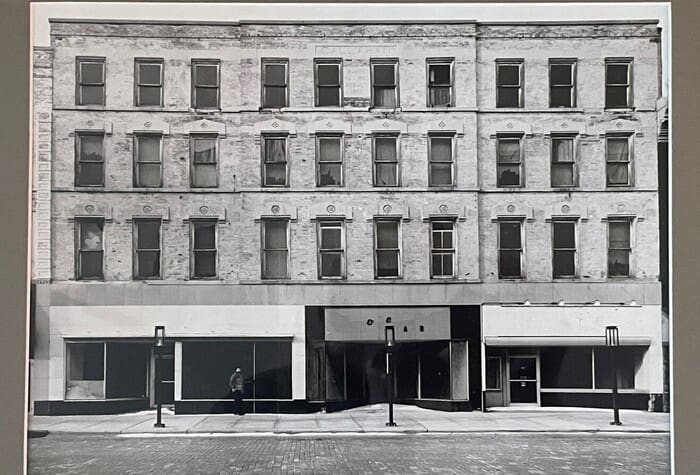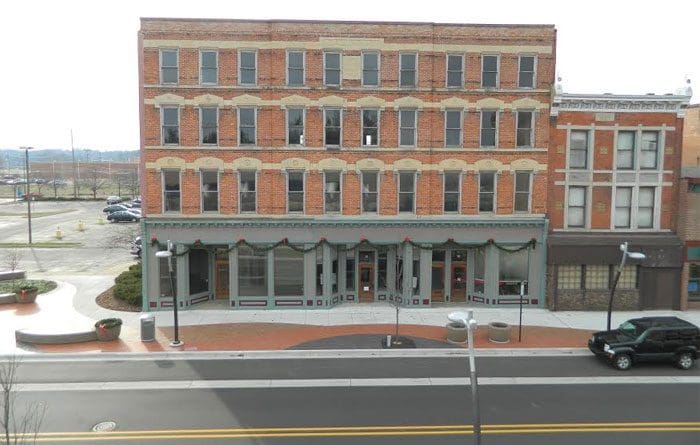Old-Merchants National Bank and Trust building becomes “The Milton”


The Old-Merchants National Bank and Trust building was designed by Weary and Alford Architects in 1929. They were a prominent Bank design firm from Chicago who designed bank towers all over the country. Construction of this 19 story building was started in 1930 and was in a race to completion with a neighboring tower in Downtown Battle Creek. It lost the race but, as a result, the Old Merchants Bank and Trust building added height to its building to be the tallest building in town. It was completed in 1931. According to the brochure, given out at opening, the escalators were the first included in a bank in the world. The architects called the style “ Modified Modern” but not “Modernistic”.
The Grand Banking Hall (atrium) at its center is 46’ tall and was embellished with decorative painting and gold leaf designed by the architect and Alexander Rindskopf, a prominent artist from Chicago at the time. The walls and floor are covered with marble, from various parts of the world, up to the spring lines of the arches.
The bank closed in 1933 due to the depression and was reopened as the Security National Bank in 1935.
In 1982 Comerica bought the building and in 1993 it was sold to Dore Industrial Development who changed the name to Heritage Tower. In 1998 the Michigan Chapter of the American Institute of Architects held its convention in Battle Creek and the atrium of the now vacant building was utilized for a Grand AIA and public event. This event featured speakers promoting Rehabilitation of historic structures and a simulated lightning storm utilizing lasers and stage fog reflecting off the decorative ceiling. The event was conducted with the side bonus to bring attention to this fine building and help to market it.
It went through many different developers and ownerships, they had not spent the money to repair the roof, and it began leaking badly. In 2017 Mark Harmsen of MDH development Purchased the building and began working with the city of Battle Creek; WKKellogg foundation; Battle Creek Community Foundation; Battle Creek Unlimited; and other funding sources to make this project work. This $38 million project received $7.6 million in Federal Historic Tax credits and $10 million from the Michigan Community Revitalization program. He pulled together the team of Integrated Architecture, from Grand Rapids to be the architect of record; The Christman Company Grand Rapids office as Construction Manager and us (A+d) as the preservation architect to oversee the historic aspects of the project and Federal Historic Tax Credits.
When the team walked through the building for the first time the roofs were leaking everywhere and there was 1 ½” of ice on the Main Banking floor and most of the decorative painting was peeling or attached to plaster that had fallen on the floor. While the building was being listed in the National Register of Historic places, the hazardous materials were removed, and the roof was insulated and covered. (The original central roof skylight, topped with a metal grid and glass blocks, had been vandalized to a point of no return.) The masonry exterior had broken and missing limestone panels, failing brick parapets and missing mortar joints as well as sliding limestone corners at the upper levels. Cheryl Early of Wiss, Janney, Elstner Associates was hired as the structural engineer for preservation. Blair Bates, from Building Restoration Inc., provided repelling and drone scanning to help identify areas of concern so we could create drawings to address those issues.
The ceiling in the atrium was in such bad shape that it was determined that, after plaster repair and replacement, the ceiling would be primed and totally repainted. Color samples were taken to allow replication and the existing conditions were photo documented by Mark Harmsen’s photographer brother, Scott. Old photographs were searched out to help put the pieces together and a photoshopped image was created in the computer to simulate the decorative work. Jon Post, of Post Art Studio in Grand Rapids, had started this process and met Cliff Towell, an independent artist with a Masters in Fine Art, at the job site. Cliff was from Battle Creek and restoring the tile work with Battle Creek Tile. Jon got Cliff to help with the paint restoration. Jon was connected to a Graphic arts studio in Grand Rapids who had a CNC router. They used the computer image to create the stencil patterns with a sticky backing to allow him and Cliff to apply them directly to the ceiling and walls to allow the decorative work to be positioned exactly as it was originally. This process and work took the longest time of any that was incorporated at the site.
The Deco Chandelier light fixtures were removed and restored utilizing LED lights that added light to enhance the ceiling while maintaining their historic integrity. This work was completed by Ron Koenig of Building Arts and Conservation of Ann Arbor.
The main deposit vault was cleaned and finished to become a tenant lounge and the raw space behind the vault became a fitness center to add tenant amenities. The first floor main corridor was cleaned and restored and the original storefront spaces are set up as is to allow new tenant buildout in the future. The same is true of the south wing of the second floor.
The mixture of apartment units was determined by a management firm Mark Harmsen hired to assess the needs in the Battle Creek Area. The zoning ordinance did not allow for a micro sized unit so an appeal was filed and approved so they could meet a market need in the downtown. Integrated Architecture created 85 apartment units to fit the building and marketing needs and they were finished as clean, efficient, modern units. (The upper levels of the Tower had been gutted of any historic significance except the elevator lobbies, which were restored).
When the apartments were finished, they were completely filled and a waiting list of 20 people had been established. At present the atrium space is used for special events and continuous tours by Mark Harmsen and local dignitaries. Kingman museum has provided exhibits, for these events, from its collections to enhance the space and promote their cause as well.
The work continues to fill the first floor level and the rear wing to the south and we are very proud of our involvement in its success!
Potter Block


Architecture + Design began in 1981. We started out with a home office with 2 employees, two drawing boards and a toddler learning to walk with the help of the handles on our flat files. Luckily we remained very busy and business grew.
In 1984 we went looking for a new home for our office. Our home studio needed to move out of our house and expand. Downtown Battle Creek was nearing the end of the life of what used to be a pedestrian mall for Michigan Avenue. Many retail stores had moved to the new Lakeview Square Mall and downtown Battle Creek was in a downward spiral.
We believed in our downtown. We wanted to be a part of a solution to the downward spiral. Historic Potter Block was waiting for us to discover it’s sound structure and restore it to a more dignified presence on Michigan Avenue. The sidewalk had been roped off in front of the building so pedestrians could not be hurt by falling glass from the upper floors. It was full of pigeons who occasionally crashed into what few windows were still intact, as they made their frantic departure from the dark floors 3 stories up.
The 20,000 s.f. building had no tenants, but the pigeons, and demolition had begun on the Williams House Hotel next to Potter Block when we bought our building and stopped further demolition of the block. Interior clean up moved out pigeons, their families and many interiors walls that had filled the French Flats for operations as a brothel during the World Wars. Our research into the past of Potter Block uncovered some colorful history! We knew we found a sound building for our new home!
The Potter Block Hotel was originally built in 1875. As proclaimed in the stone on the cornice, "Burnt 1880, Rebuilt in 1880", the original building was destroyed after only five years, but was rebuilt again, in that same year. It was then built as French Flats above and commercial property at street level. It housed many different businesses through the years. A pharmacy, a bakery, doctor's office, antique store, not to mention the brothel on the upper levels as well.
It was time for a new chapter and in 1984, we rolled up our sleeves and began the journey of saving this historic structure that helped define the roots of our downtown. That act started a life saving transformation for the entire city block. For more than 35 years, Architecture + Design called Potter Block home. (Since the pandemic, we have been working remotely from our office at home) Not once did we ever regret our decision to tackle this building. We've learned so much from the hands-on experience. We continue to makes plans for further developments that will include more tenants and more positive results for downtown in Battle Creek.
